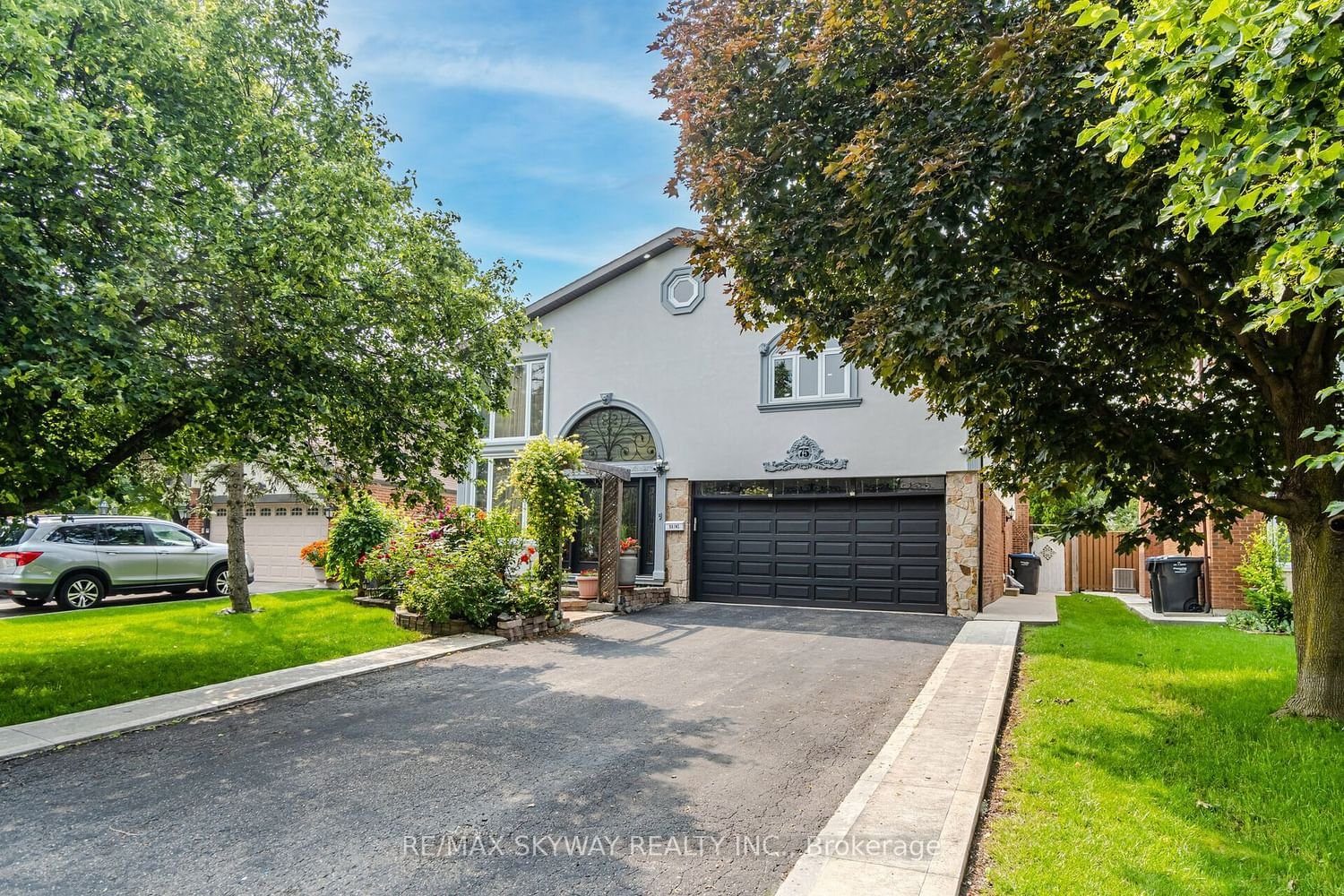$1,299,900
$*,***,***
4+1-Bed
5-Bath
3000-3500 Sq. ft
Listed on 3/4/24
Listed by RE/MAX SKYWAY REALTY INC.
A Master Piece In The Most Desirable 'M' Section, Legally Extended With Building Permits In 2010 Having Total Of Approx 3200 Square Feet Above Ground,Tastefully Finished Basement With Separate Entrance, Professionally Done Stucco & Stone Elevation, Grand Double Door Entry Leads To Large & Open Concept Living Room With 16 ft Ceilings,Formal Family Room With Built In Tv/Fireplace,B/I Bookshelf & Bench,Storage Cabinets,Upgraded Kitchen,Granite Counters,Backsplash & B/I Appliances Over Looking To Backyard,Formal Dining Room,Gas Fireplace Walks Out To Large Wooden Deck With Covered Shed On The Top,Outdoor Kitchen With Gas Line,BBQ,Gas Cooktop & Sink,Fire pit Area.A Perfect Home For An Outdoor Entertainers.Rare To Find 3 Full Baths On 2nd Level,Double Door Entry To Primary Bedroom,5pc Ensuite & Walk In Closet,2nd Bedroom With 4pc Ensuite,Good Size 2nd & 3rd Bedroom With Common Bath,Den/Office On 2nd Level (Pluming Available)Can Be Used As A 2nd Laundry,Finished Basement With Separate Entry
Custom Stone Outdoor Kitchen With Covered Shed On Top, Gas Cooktop Stove, Built In BBQ, Sink With Faucet, All Season Custom Outdoor Cabinetry, Firepit
To view this property's sale price history please sign in or register
| List Date | List Price | Last Status | Sold Date | Sold Price | Days on Market |
|---|---|---|---|---|---|
| XXX | XXX | XXX | XXX | XXX | XXX |
W8111230
Detached, 2-Storey
3000-3500
10+1
4+1
5
2
Built-In
6
Central Air
Finished, Sep Entrance
Y
Y
Stone, Stucco/Plaster
Forced Air
Y
$6,568.44 (2023)
120.14x50.29 (Feet)
